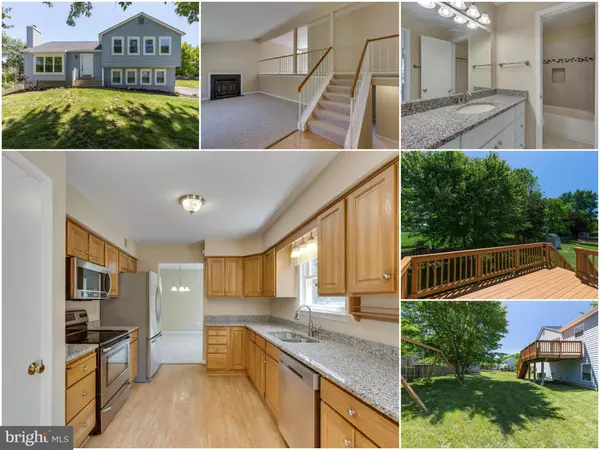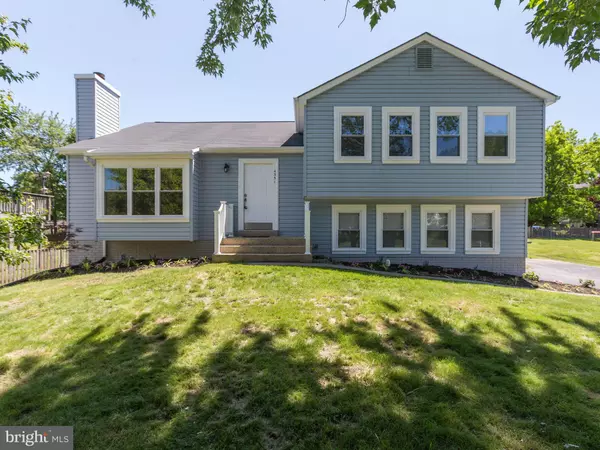For more information regarding the value of a property, please contact us for a free consultation.
Key Details
Sold Price $440,000
Property Type Single Family Home
Sub Type Detached
Listing Status Sold
Purchase Type For Sale
Square Footage 2,304 sqft
Price per Sqft $190
Subdivision Pleasant Valley
MLS Listing ID 1002169259
Sold Date 06/12/17
Style Split Level
Bedrooms 4
Full Baths 2
HOA Y/N N
Abv Grd Liv Area 1,304
Originating Board MRIS
Year Built 1983
Annual Tax Amount $4,353
Tax Year 2016
Lot Size 10,560 Sqft
Acres 0.24
Property Description
WOW! This one shines! FRESH Paint from Top to Bottom, NEW Carpeting, NEW Bathrooms, NEW Granite Counters, Stainless Steel Appliances & Knobs in Eat-In Kitchen, NEW HVAC, NEW Lighting, NEW Front Door, Woodburning Fireplace in LR, Formal DR, Master Bedroom with Ample Closet Space, Lower Level w/Family Rm & 2 Bedrooms, Deck off Main Level walks down to Back Yard, Ample Parking, Pool Membership Avail
Location
State VA
County Fairfax
Zoning 030
Rooms
Other Rooms Living Room, Dining Room, Primary Bedroom, Bedroom 2, Bedroom 3, Bedroom 4, Kitchen, Game Room, Foyer, Breakfast Room, Laundry
Basement Side Entrance, Full, Windows, Walkout Level, Daylight, Full
Interior
Interior Features Kitchen - Table Space, Kitchen - Eat-In, Dining Area, Primary Bath(s), Chair Railings, Upgraded Countertops, Window Treatments, Floor Plan - Traditional, Floor Plan - Open
Hot Water Electric
Heating Central
Cooling Ceiling Fan(s), Central A/C
Fireplaces Number 1
Fireplaces Type Mantel(s)
Equipment Dishwasher, Disposal, Dryer, Oven/Range - Electric, Microwave, Refrigerator, Washer, Water Heater
Fireplace Y
Window Features Bay/Bow,Storm
Appliance Dishwasher, Disposal, Dryer, Oven/Range - Electric, Microwave, Refrigerator, Washer, Water Heater
Heat Source Electric
Exterior
Exterior Feature Deck(s)
Parking Features Garage - Side Entry, Garage Door Opener
Garage Spaces 1.0
Fence Partially
Utilities Available Cable TV Available
Water Access N
Accessibility None
Porch Deck(s)
Attached Garage 1
Total Parking Spaces 1
Garage Y
Private Pool N
Building
Lot Description Landscaping, Trees/Wooded
Story 3+
Sewer Public Sewer
Water Public
Architectural Style Split Level
Level or Stories 3+
Additional Building Above Grade, Below Grade
Structure Type 9'+ Ceilings,Cathedral Ceilings
New Construction N
Schools
Elementary Schools Virginia Run
Middle Schools Stone Hill
High Schools Westfield
School District Fairfax County Public Schools
Others
Senior Community No
Tax ID 33-4-2- -184
Ownership Fee Simple
Special Listing Condition Standard
Read Less Info
Want to know what your home might be worth? Contact us for a FREE valuation!

Our team is ready to help you sell your home for the highest possible price ASAP

Bought with Oscar Zambrana • Samson Properties
GET MORE INFORMATION





